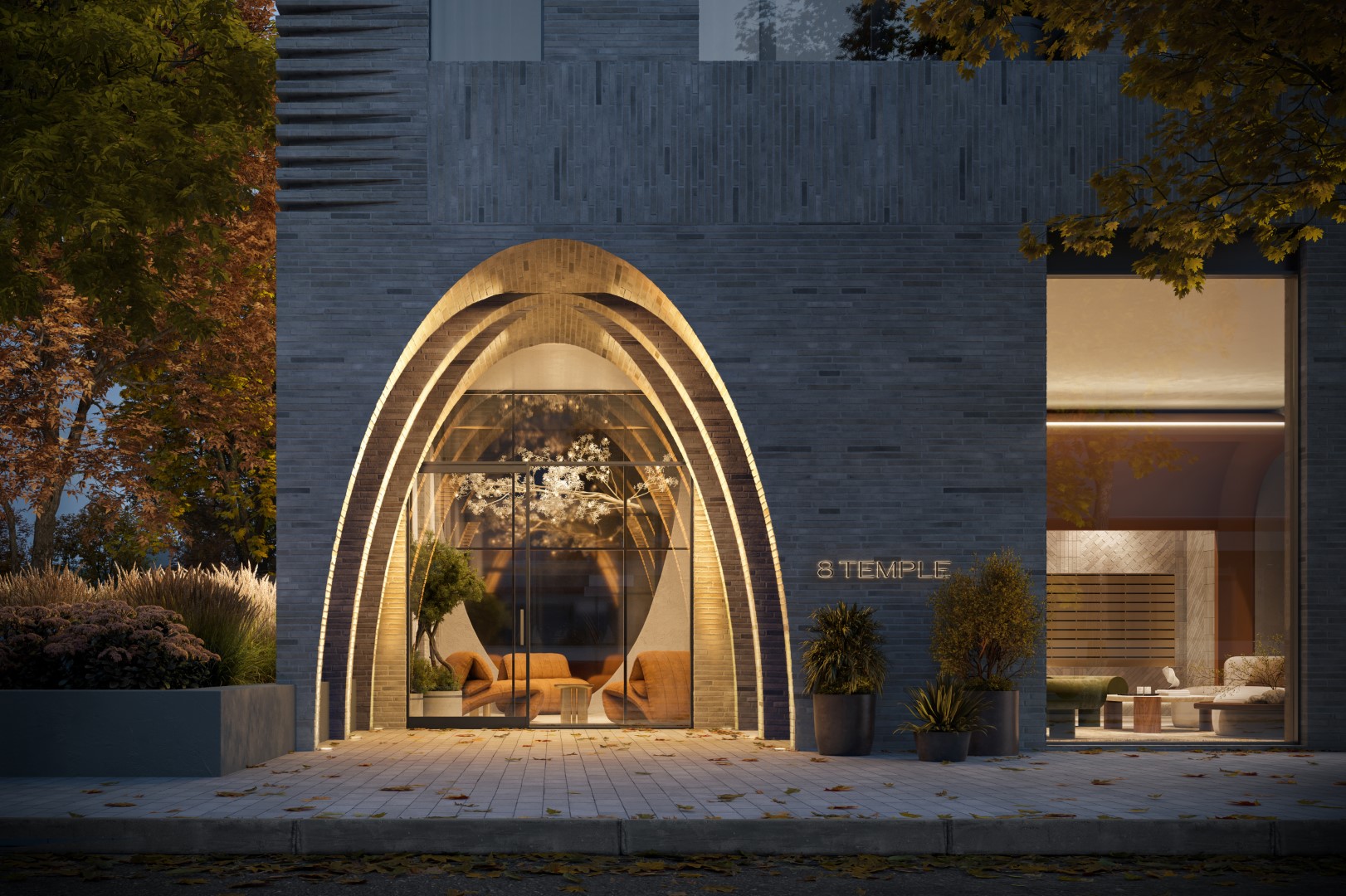Building Design / Architect of the Year Finalist
8 Temple
8 Temple, Curated Properties, RAW Design
8 Temple is a 269-unit residence by Curated located at the junction of Liberty Village, Parkdale, and Toronto's waterfront. The building's simple yet refined architectural design features clean lines and a masonry podium with a distinct repeating pattern of punched window and balcony openings across the Dufferin and Temple facades. The form and materiality of the podium levels draw inspiration from the rich Victorian-era industrial architecture of West Liberty Village, while modern masonry applications such as the raised spine at the south-east corner of the podium, the building's signature double arched lobby entrance, and brick lattice screening add contemporary twists to a timeless design language. The south-facing ground floor suites flanking Temple Avenue
feature 11' ceilings, private exterior entrances and front porches, creating a townhouse- like experience at grade. These suites complement the existing single-family homes on
the south side of Temple Avenue and reinforce a pedestrian-friendly streetscape. The building was intentionally set back 2.6m from the property line, sacrificing GFA for preserving seven large century-old trees fronting on Temple, a natural amenity for future residents. Above the podium, the balconies feature chamfered corners to soften the appearance of the tower component of the building and custom extruded aluminum pickets. The entire penthouse floor of the building was designed as an expansive, thoughtfully programmed amenity space – sacrificing the most valuable GFA in the building to offer all residents of 8 Temple equal access to the best views of Toronto's waterfront and skyline.

 - Jennifer Best.jpg)
 - Jennifer Best.jpg)