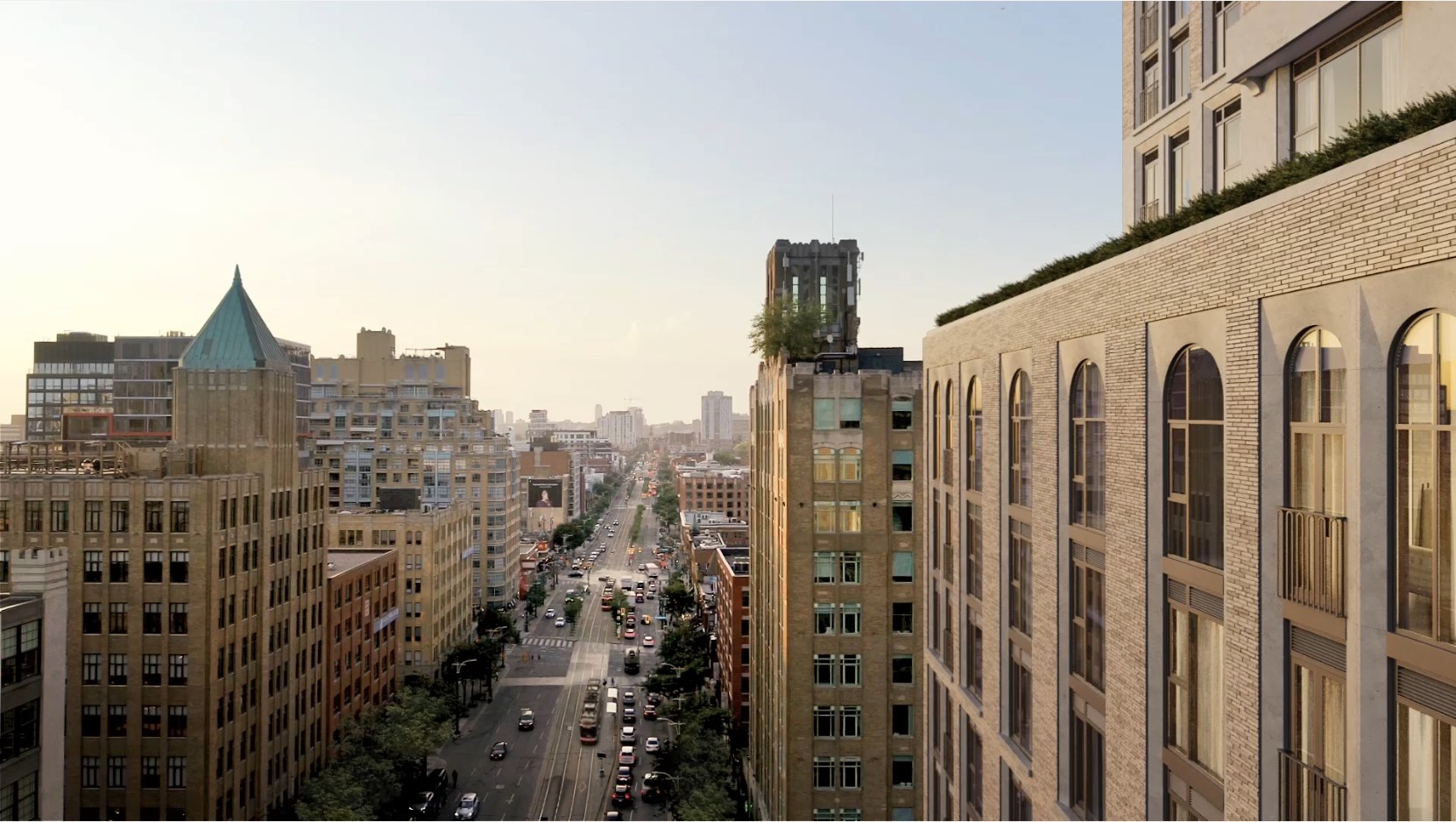Building Design / Architect of the Year Finalist
101 Spadina
Audax (architect), Devron Developments (developer), Norm Li (renderings)
101 Spadina stands as a homage to the art deco heritage of Toronto’s Fashion District, offering a unique fusion of classical charm and modern design that elevates the urban landscape. The building embodies Audax’s commitment to timeless architecture where the rich tapestry of history meets our aspirations for the future of our city. The design of 101 Spadina integrates seamlessly with its historic surroundings. Drawing inspiration from the area's Art Deco past, the building uses brick and stone finishes that reflect a historical aesthetic while ensuring durability. This approach enhances the cityscape and pedestrian experience, creating a vibrant connection to Toronto’s downtown core. The two-story vaulted arcade at street level blends public and private spaces, fostering community interaction. Architecturally, 101 Spadina is a landmark within Toronto’s skyline. Its distinctive silhouette mirrors the building’s base, achieving visual coherence between the upper and lower sections. Employing Audax’s Human Architecture philosophy, the design combines classical charm with modern features, ensuring relevance and longevity. Arches and vaulted ceilings from the ground floor to the podium introduce grandeur and spaciousness, offering a sophisticated nod to classical architecture. Audax overcame significant challenges, such as implementing arched and vaulted ceilings on the second level while maintaining clean, uninterrupted appearances and incorporating necessary building services. The lobby's design accommodates elevation differences between entrances through subtle gradient changes, integrating accessibility seamlessly. A half-level elevator stop manages the 850mm elevation difference between lobbies, meeting accessibility standards without compromising aesthetic or functional integrity.
