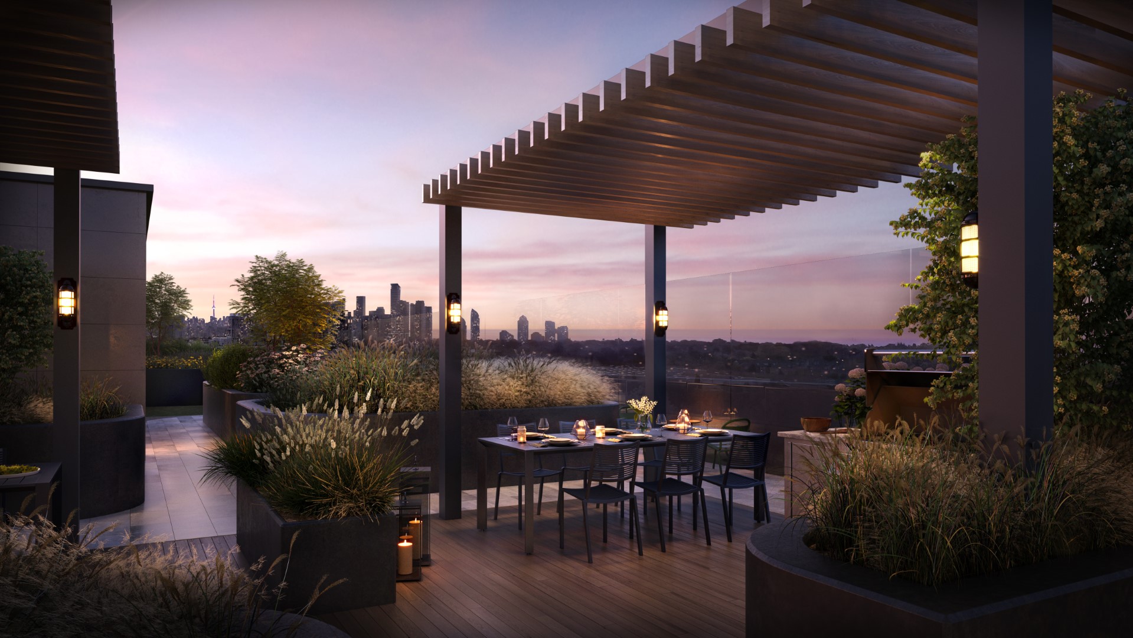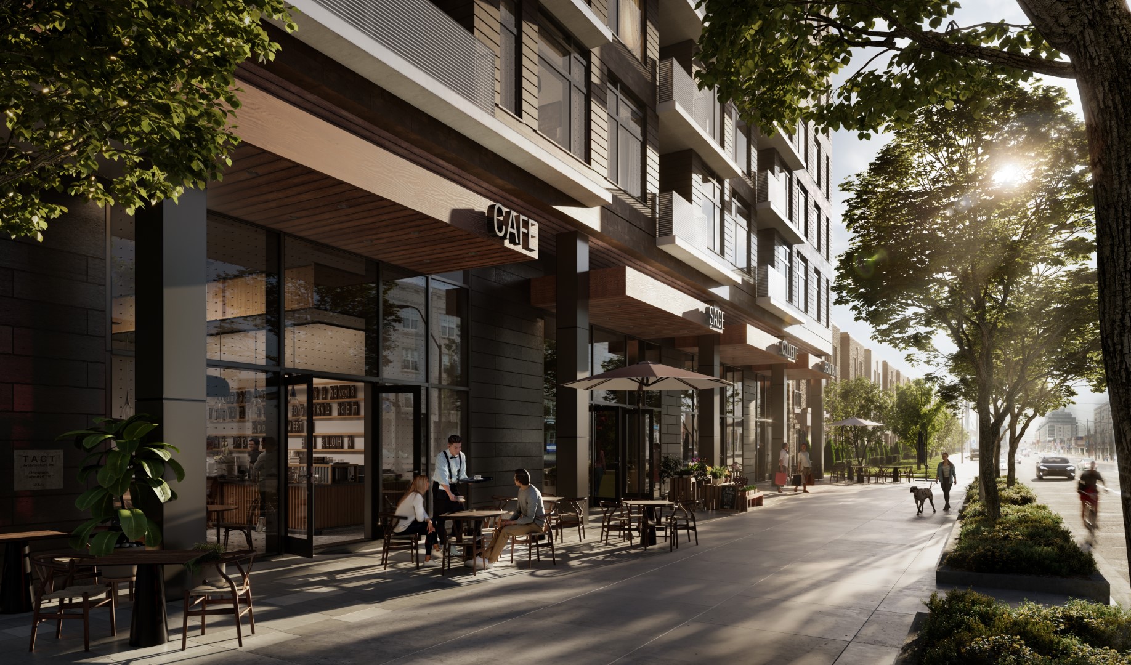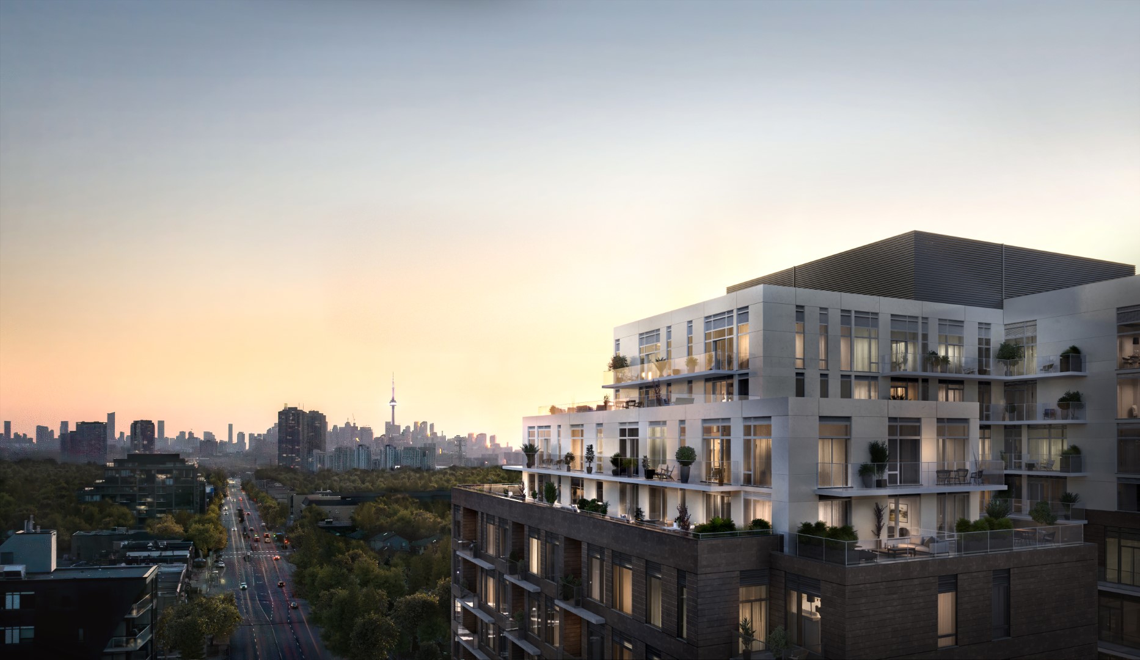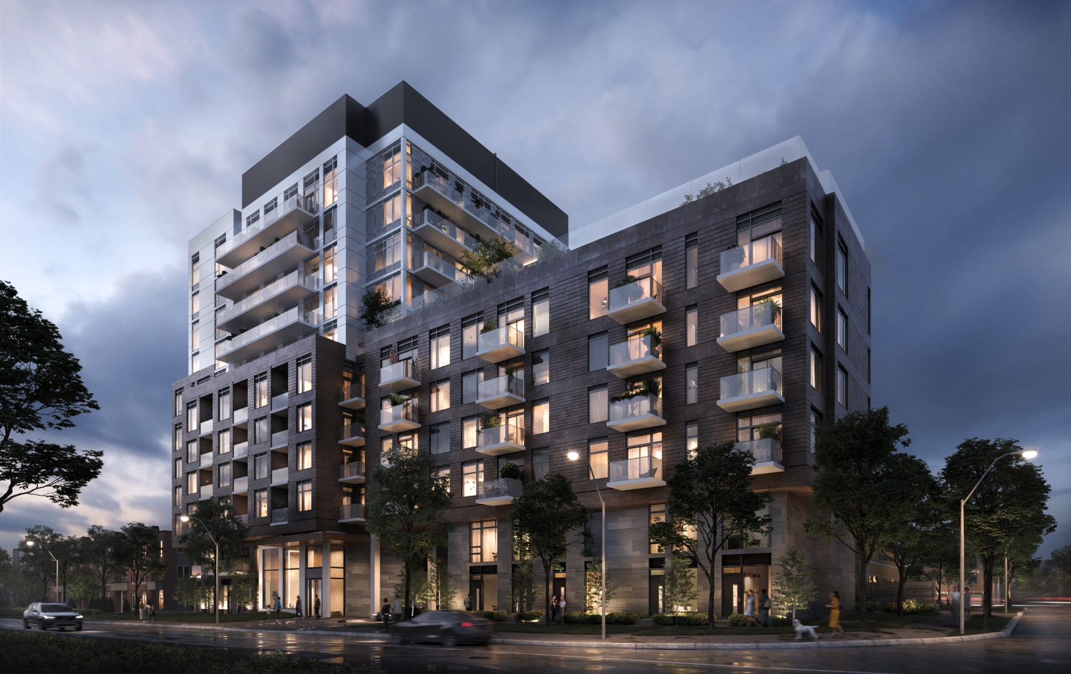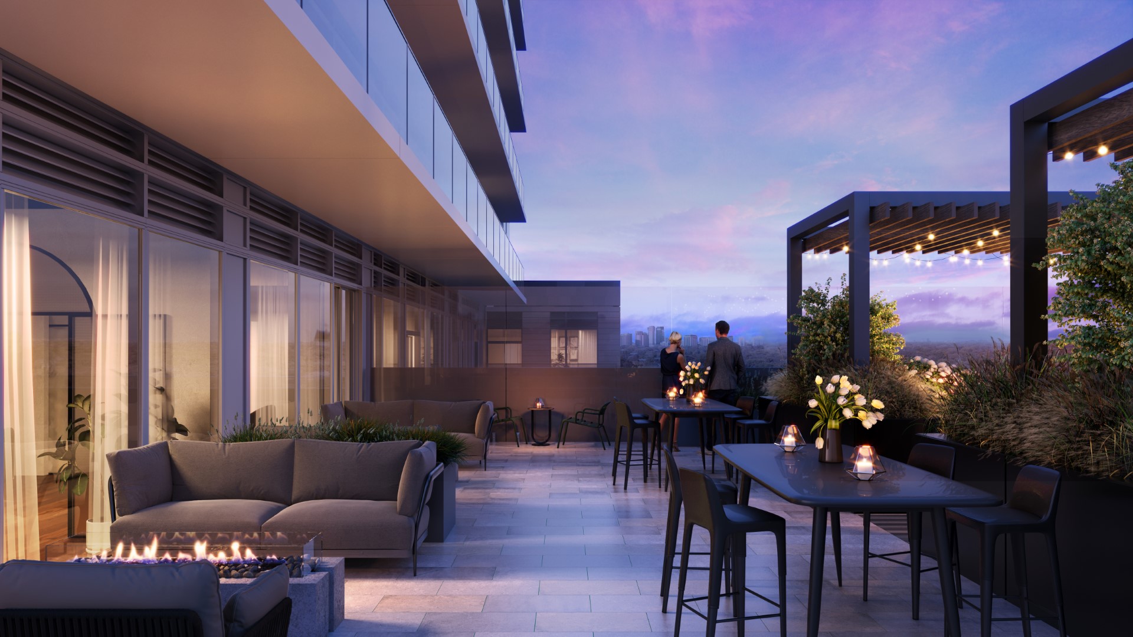Building Design / Architect of the Year Nominee
BLVD Q
TACT Architecture Mattamy Homes
BLVD Q is a boutique building on The Queensway, one of the first to be developed in this rapidly growing neighbourhood. The vision for BLVD Q, brought to life by the wonderful team at TACT Architecture, was to create a place of future cultural significance. It’s important the building’s exterior reflect the neighbourhood’s fabric, both past and present. Our goal was to add to the Queensway in a fluid manner that locals would be pleased with and complement their everyday life, especially when considering the introduction of commercial and retail spaces at street level for the community at large to enjoy.
BLVD Q features street-level commercial spaces for residents and neighbours to connect. The garage entrance is located off a side street, minimizing traffic impact along the Queensway. Architectural volumes on the exterior create a dynamic façade that is appealing to those passing by, while providing large balconies for select suites.
BLVD.Q was built with sustainability in mind, and wherever possible, materials and building techniques were used to minimize the carbon footprint of the building. Mattamy Homes has always been dedicated to promoting environmentally friendly practices across its many projects. The growing uncertainty in the current marketplace, has undoubtedly made the launch of BLVD Q slightly more challenging, but we are pleased to see that the vision from TACT Architecture, paired with the boutique scale of the building, was appealing to our target audience and helped us achieve over 60% sales thus far.
