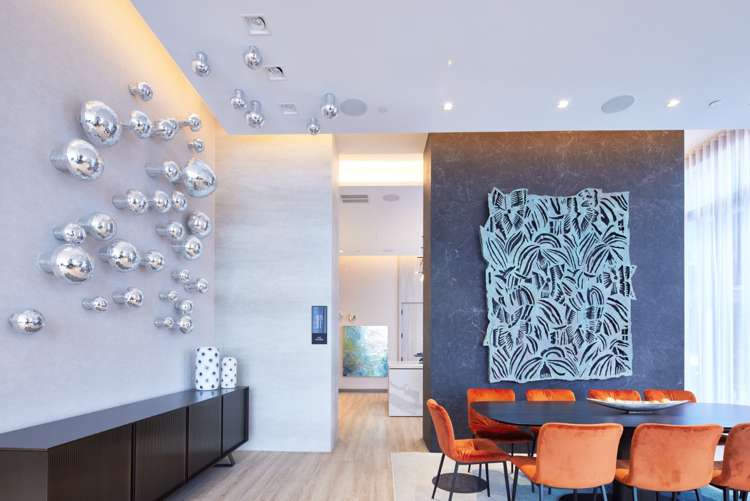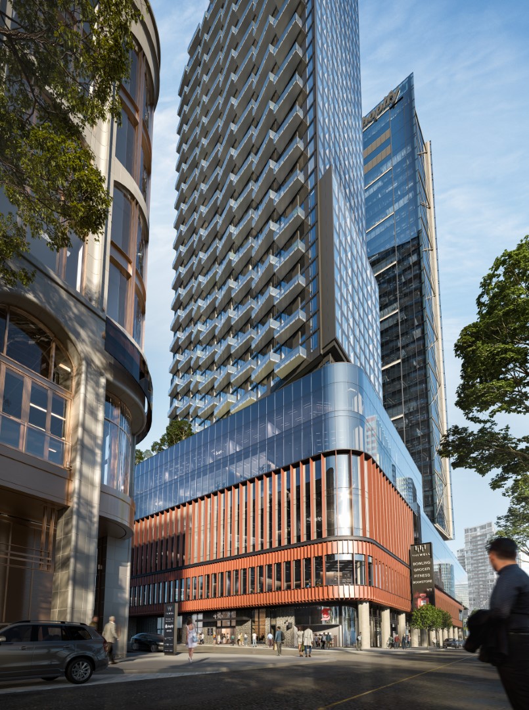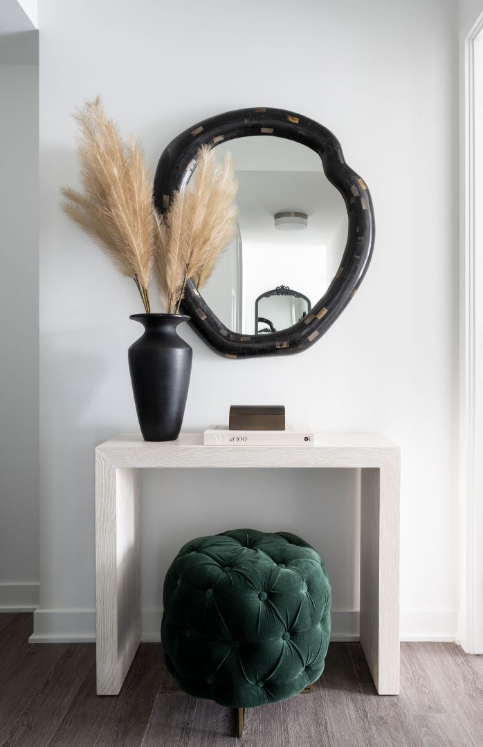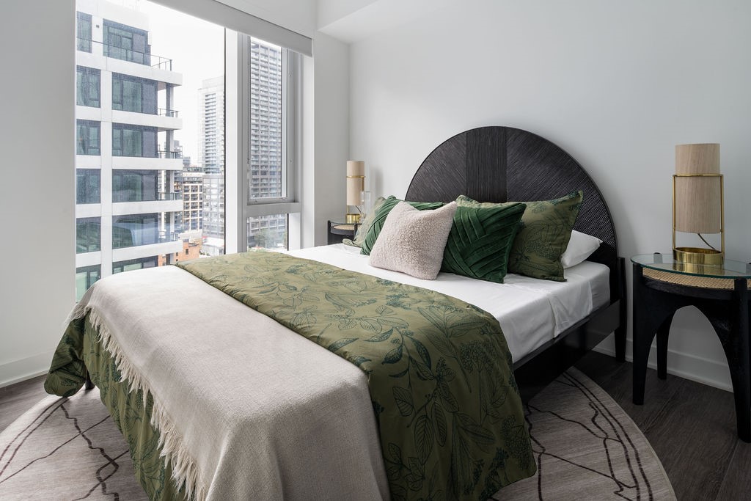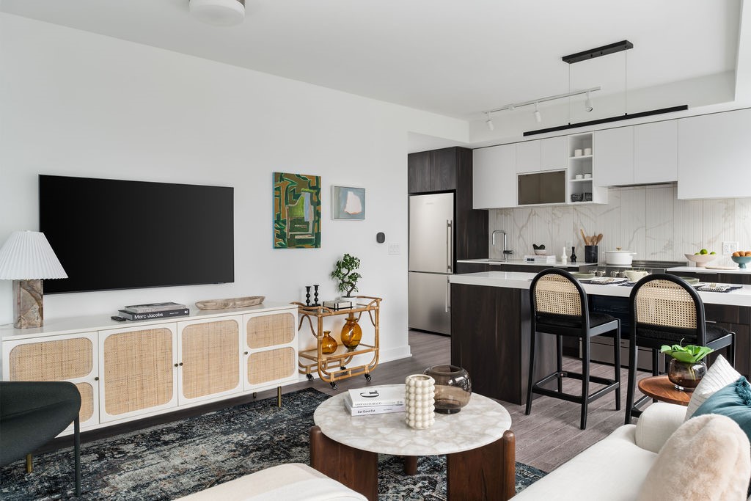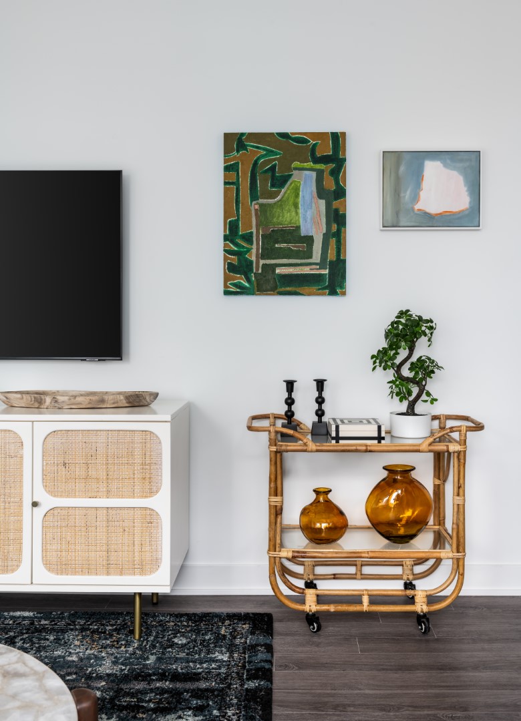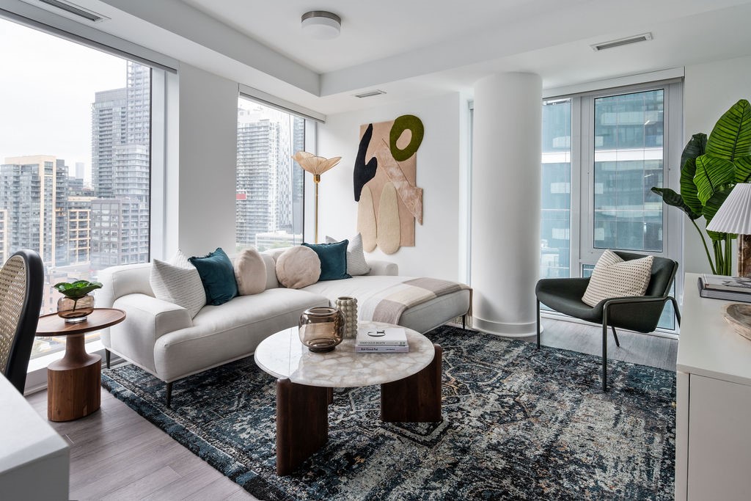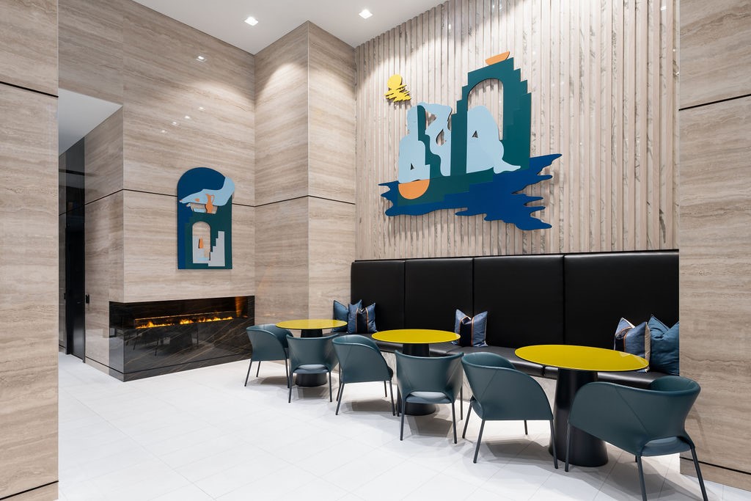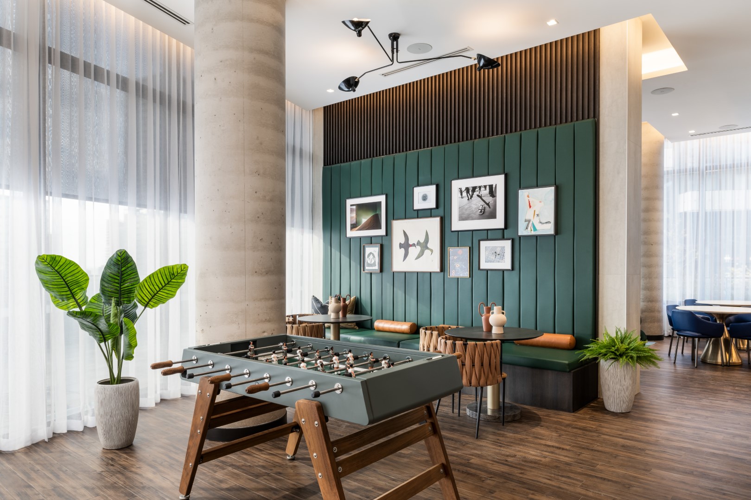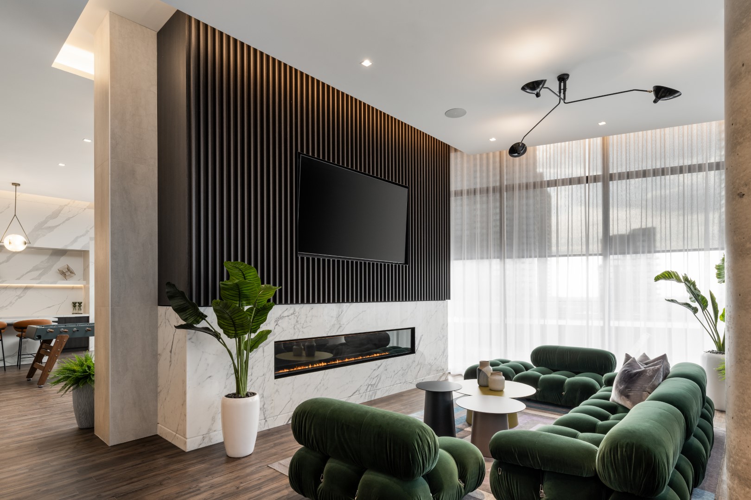Interior Design / Interior Designer of the Year Nominee
FourFifty The Well
RioCan Living, Figure3, Rhapsody Property Management Services
FourFifty The Well is a modern and elevated addition to The Well community. The interior spaces were thoughtfully designed to mirror the vibrancy and modernity of the King West neighbourhood and appeal to our target of young professionals.
Through model suites, amenities and common areas, the design elements weave a cultural fabric that’s inherent to the project and neighbourhood. Furniture and accessories focus on organically shaped pieces in a jewel-toned palette with interesting texture. As our target demographic has an appreciation for arts and culture, we retained an art consultant who curated 52 artworks, many by Canadian artists, to be hung throughout the building. The Dining Room features a one-of-a kind installation of disco mushrooms crawling up the wall and ceiling. When the lights are dimmed, light refractions create a disco ambiance within the space. The curation and placement of artwork throughout the common spaces sets this project’s offering apart.
The suites’ premium finishes provide a neutral and elevated canvas that enables residents’ personal styles to shine through. Suites are offered in two colour palette options, along with a Penthouse offering with upgraded hardware and appliances. Heating and cooling for the building is provided by Enwave's district energy network, specifically Deep Lake Water for cooling. Through a 7.6M liter tank underneath The Well, residents are protected from rising electricity costs and the overall carbon footprint of the project is reduced. The project also includes smart thermostats in each suite, a fob reader at suite entry, and low flow plumbing fixtures.
