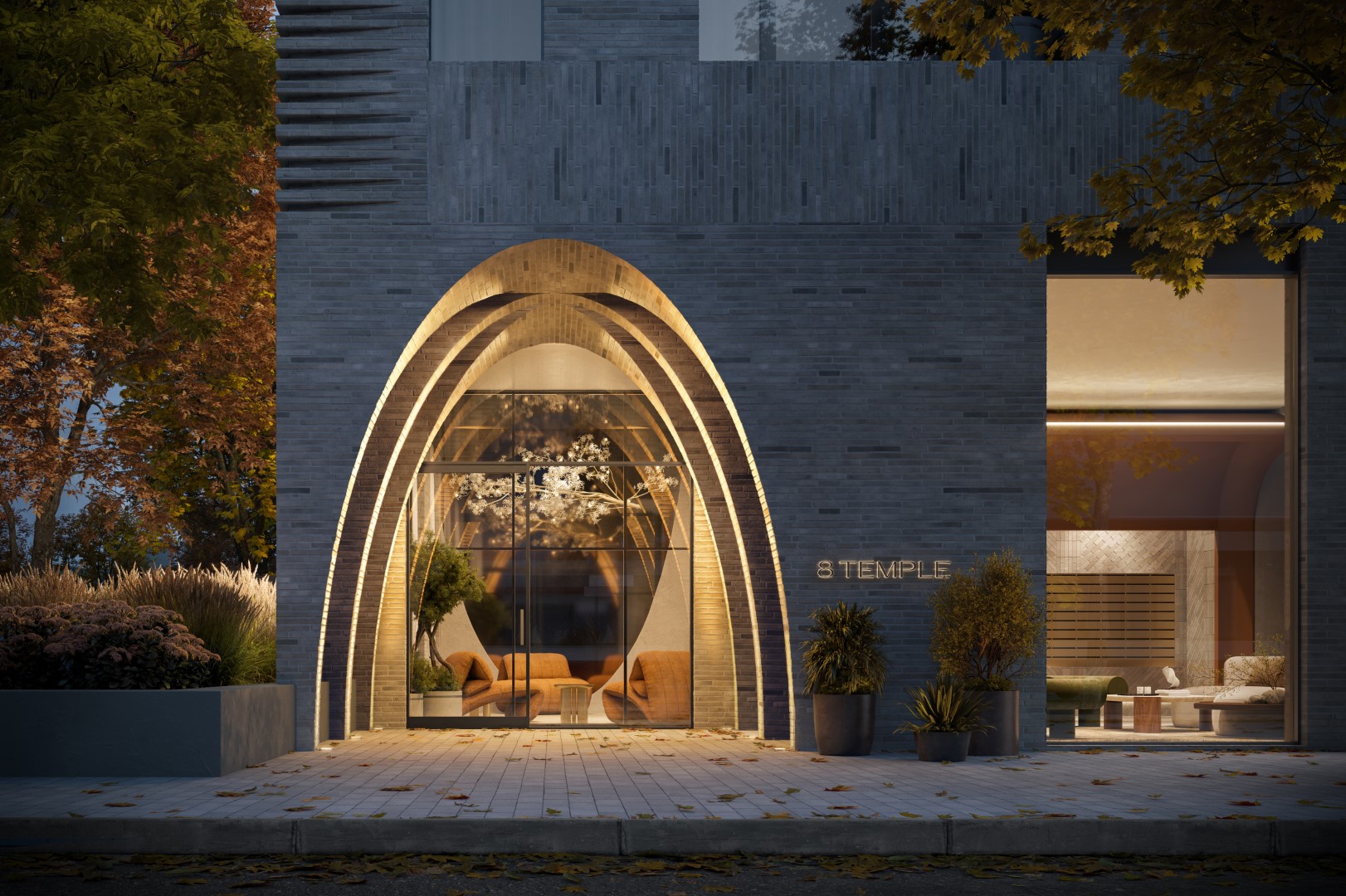Best Renderings / Rendering Studio of the Year Finalist
8 Temple
Temple Avenue Partners, Curated Properties, Norm Li
Renderings are integral to the sales and marketing strategy, offering prospective purchasers an immersive glimpse into life at 8 Temple. The architectural rendering showcases the building’s simple yet refined design, proximity to public transit, and advantageous location at Toronto’s Dufferin St. and idyllic Temple Avenue. It highlights the masonry podium’s clean lines, grid pattern openings, and signature arched lobby entrance. The south-facing ground floor suites flanking Temple Avenue are accurately shown with private exterior entrances and front terraces, creating a townhouse-like feel at the street level. This architectural design element complements the existing single-family homes on the south side of Temple Avenue and reinforces the pedestrian-friendly streetscape. Above the podium level, the balconies feature chamfered corners to soften the appearance of the tower component of the building. Custom extruded aluminum pickets are used as the balcony guards, an intentional departure from the typical glass guards commonly seen throughout the City.
The concept behind the rooftop rendering is to showcase the project’s unique resort- style amenity program and the views accessible to all residents and guests. The image
composition is carefully orchestrated to highlight the seamless transition between indoor and outdoor areas, including a first-of-its-kind rooftop pickleball court in the foreground, pivotal in grounding the rendering within the urban environment. The surrounding skyline and cityscape views contribute to a sense of place and urban connectivity, enabling buyers to appreciate how the rooftop will become integral to their everyday rituals living at 8 Temple.


 - Jennifer Best.jpg)